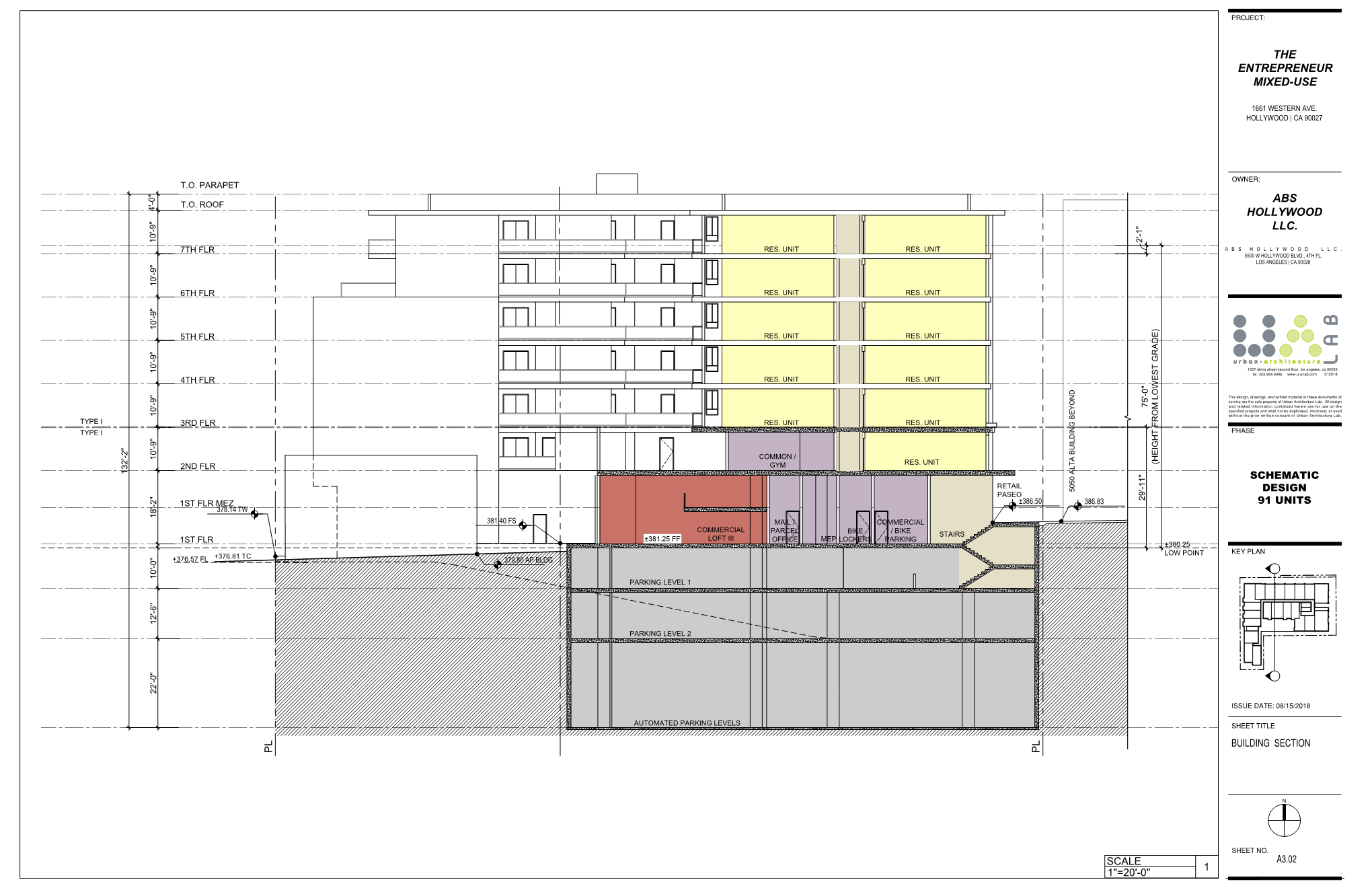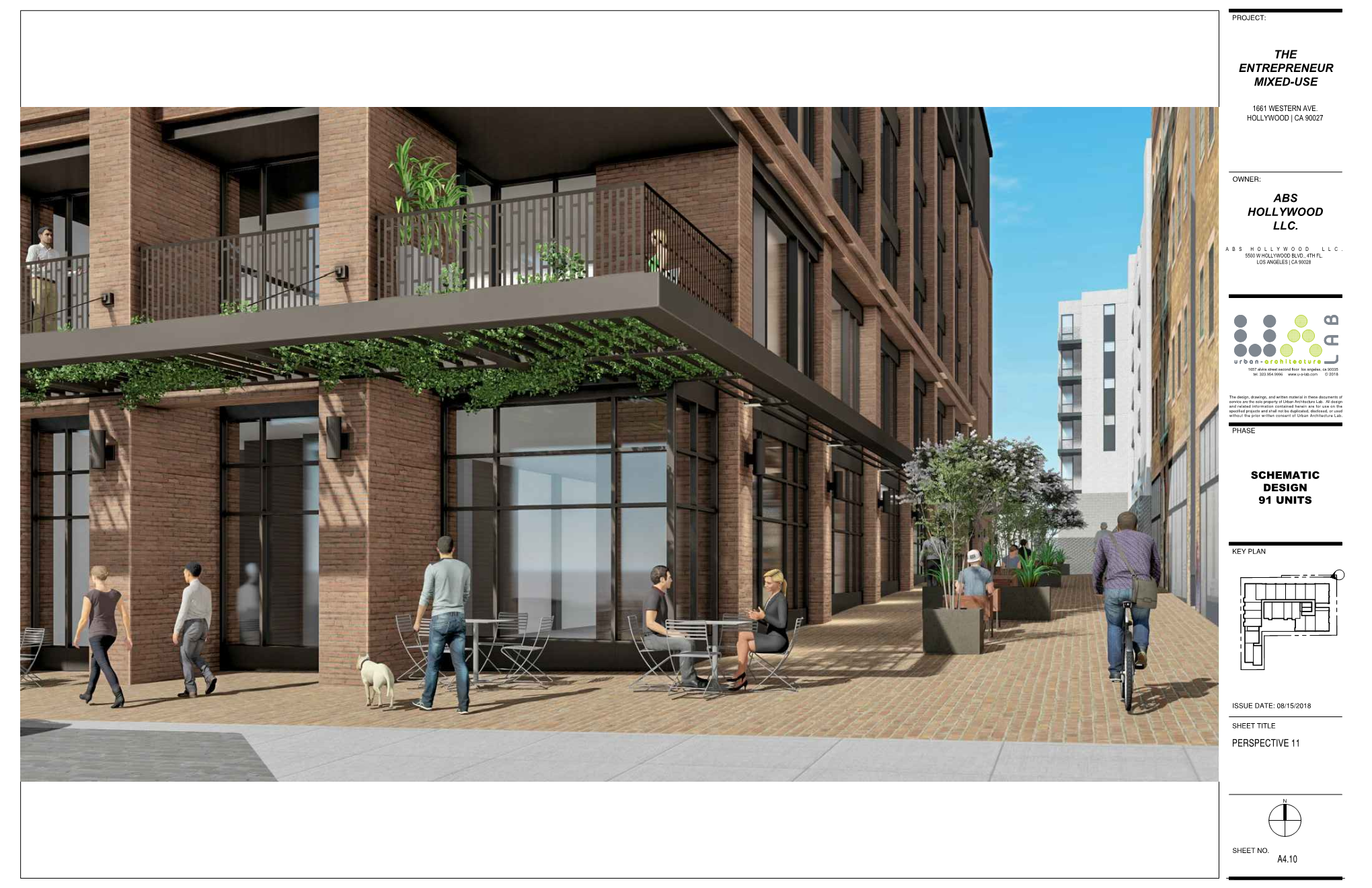



































PROGRAMMING AND ANALYSIS
Design and program buildings to achieve client goals. Finding the largest potential while addressing zoning regulations, specific plans, site conditions, budget, community interests and more.
ENTITLEMENT DOCUMENTATION
Delivering a complete set of plans for the city’s approval in a timely manner. Presenting the harmony between programming goals, design intent, construct-ability, and community interests.
LAMC, SB1818 Density Bonus, TOC, Specific Plans
DESIGN AND VISUALIZATION
Creating and maintaining a cohesive design from concept through construction documents. Form, material, construction details, cost are considered at the early stages.
CONSTRUCTION DOCUMENTATION
Delivering a set of drawings to be issued for construction. Plans, sections, elevations, and details all drawn to meet code regulations and specific plans. ADA, CBC, CalGreen.
DESIGNS | PLANS | RENDERINGS
Dream it - See it - Build it - Enjoy it
PLANNING & ANALYSIS








PERMIT DRAWINGS (New Construction, Remodels, and Additions)
©2024 JUMPINRED
Jillian Cece, AIA C-40138 | Los Angeles, CA | 1-586-822-1125 | jilliancece@gmail.com






















































